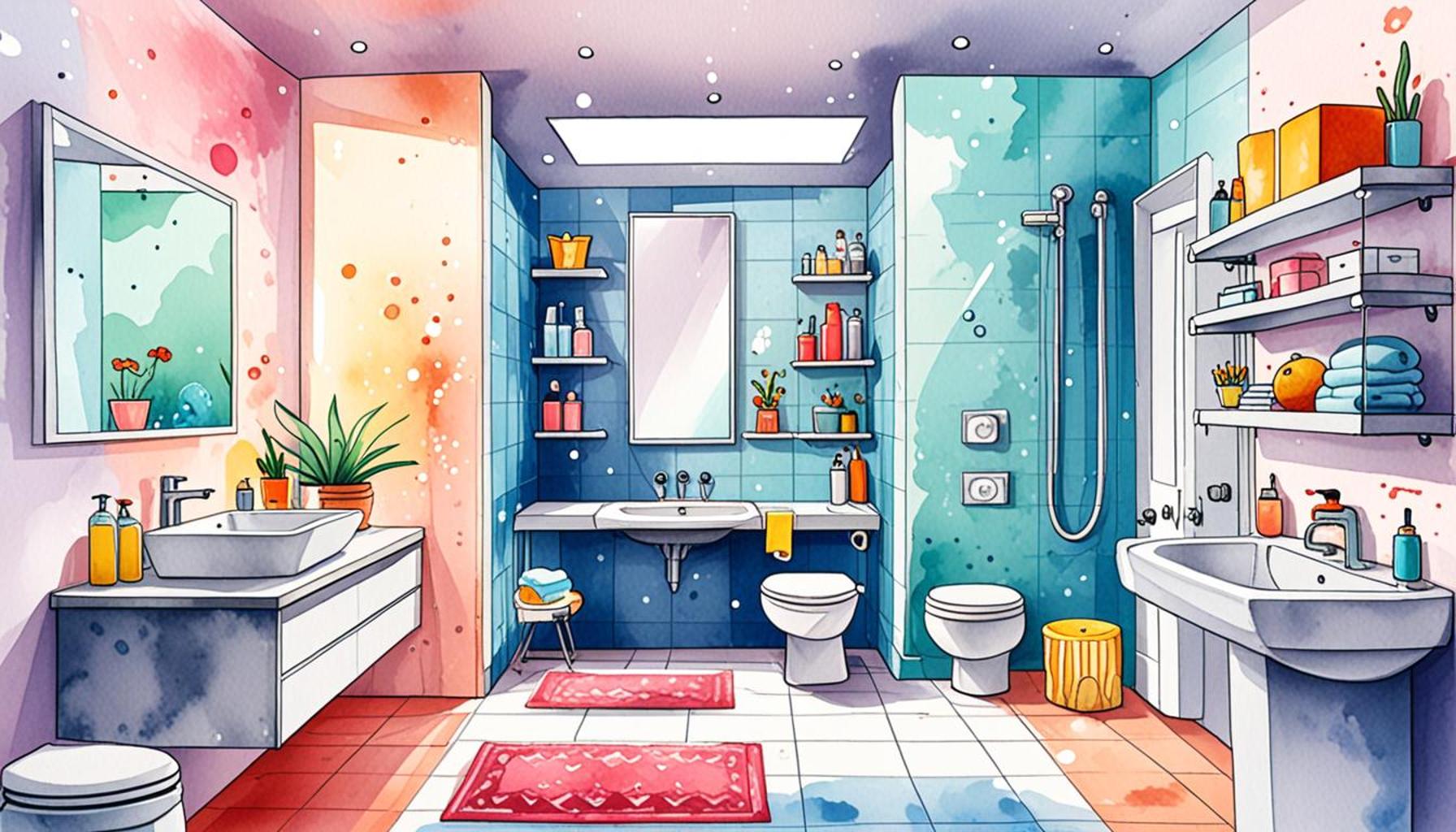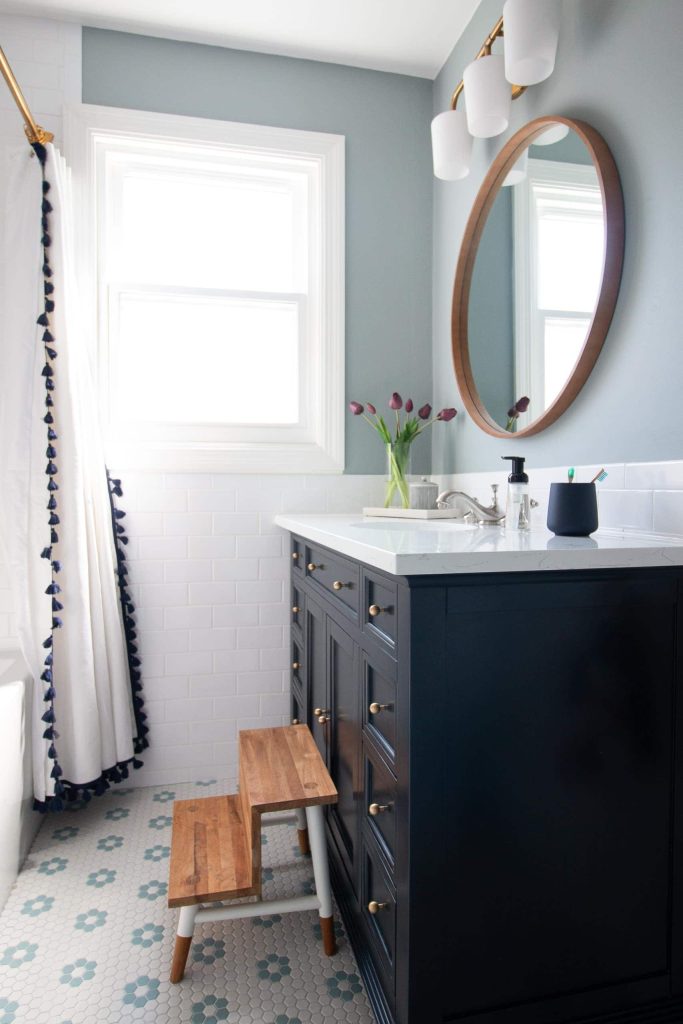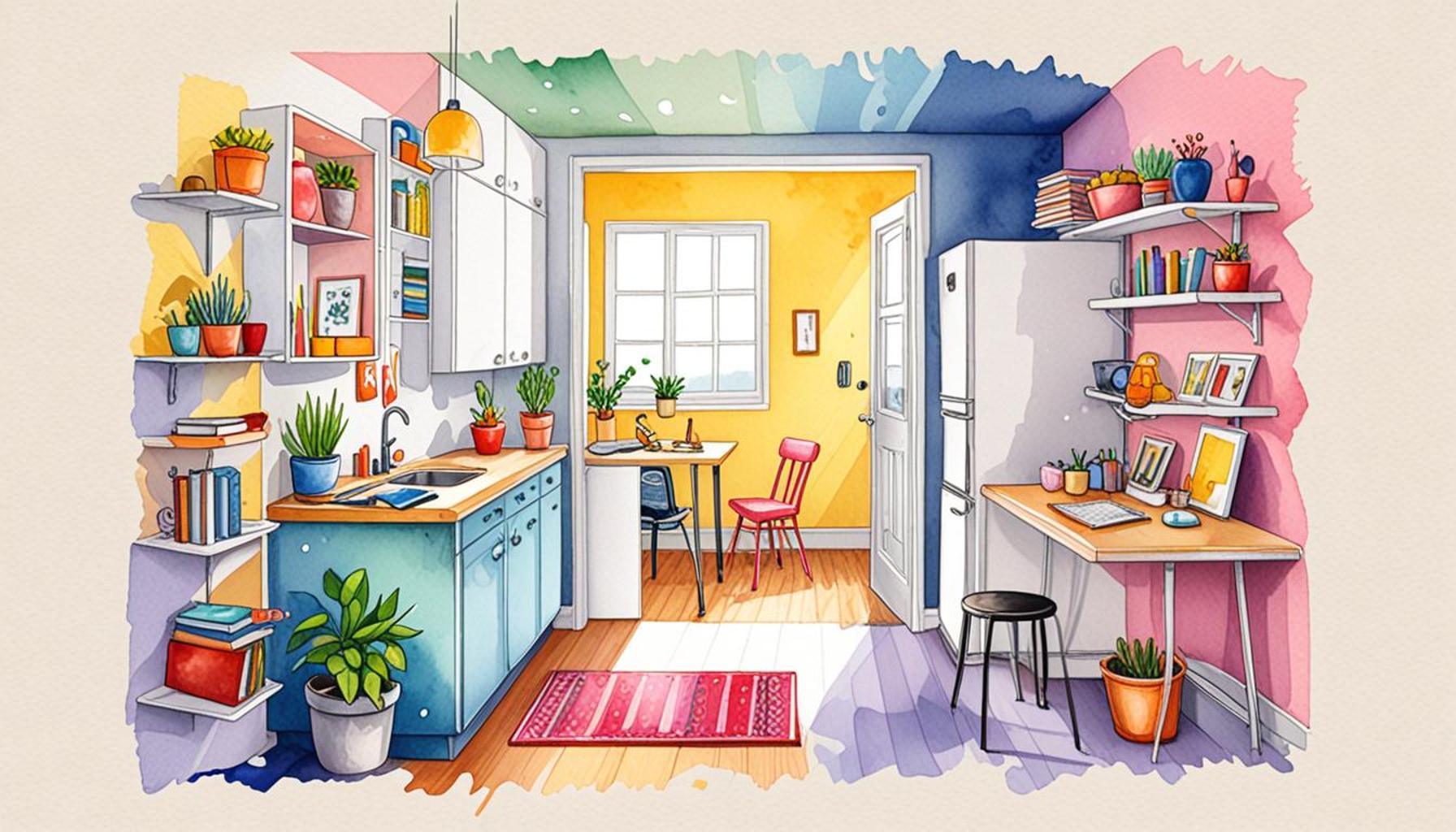Effective Ways to Maximize Space in Collective Bathrooms

Why Rethink Your Bathroom Layout?
In shared living spaces such as dormitories, apartments, and offices, managing limited bathroom space can pose significant challenges. The need for efficiency, hygiene, and aesthetic appeal is increasingly relevant in these environments. An effective bathroom layout does not merely enhance usability; it can transform daily routines into smoother, more enjoyable experiences for everyone involved. Here, we will delve into the reasons and strategies to optimize the layout of communal bathrooms.
- Increased functionality: A well-thought-out design can significantly enhance the usability of bathrooms. By incorporating features like floating vanities or corner sinks, you can maximize available space. For instance, a wall-mounted cabinet can keep essential items accessible while freeing up floor space, allowing for easier movement. In a scenario where several individuals are using the bathroom simultaneously, or when getting ready in a rush, quick access to necessities becomes crucial.
- Better organization: A clutter-free environment is essential for maintaining hygiene, especially in shared bathrooms. Utilizing clear storage bins or labeled baskets helps everyone know where to find things while ensuring that personal items do not spill into communal spaces. Employing a tiered shelving unit can store towels and toiletries without crowding surfaces, promoting cleanliness. Simple measures such as hooks for towels or robes can further reduce clutter, providing a more organized atmosphere.
- Enhanced aesthetics: The visual appeal of a bathroom greatly impacts how comfortable individuals feel using the space. By choosing a cohesive color palette and integrating stylish fixtures, you can create a more inviting environment. Small touches, such as decorative mirrors or potted plants, play a noteworthy role in elevating the overall ambiance of the space. A well-designed bathroom improves the mood of its users, making it feel less utilitarian and more like a cozy retreat.
Exploring and implementing smart storage solutions and design strategies can significantly reduce spatial constraints while making routines more enjoyable. For example, incorporating sliding doors instead of traditional ones can free up floor space, while mirrored cabinets can serve dual purposes—offering storage and a reflective surface that creates the illusion of a larger area.
This article will showcase various innovative ideas such as:
- Multi-functional fixtures: Bathroom vanity units with built-in drawers can serve as storage while maintaining a sleek appearance.
- Vertical storage options: Shelving that utilizes vertigo can capitalize on wall height, allowing for more storage without footprint expansion.
- Space-saving furniture solutions: Foldable or collapsible furniture, such as a small stool or a wall-mounted fold-down table, can provide extra utility without necessitating permanent alterations.
Whether you are a resident, property manager, or designer, grasping these effective methods can vastly improve the functionality of shared bathrooms. The insights offered here are designed to motivate a re-examination of spatial utilization, encouraging readers to fully engage with their environments. By adopting these practices, shared bathrooms can evolve into more practical and aesthetically pleasing spaces, enhancing the experience for all users. Explore these solutions further, as even the smallest changes can yield significant benefits.
SEE ALSO: Click here to read another article

Smart Storage Solutions: Reimagining Bathroom Organization
When it comes to maximizing space in collective bathrooms, implementing smart storage solutions is key. In many shared living environments, the battle for space can feel overwhelming, particularly when multiple users rely on the same limited square footage. Therefore, effective organization not only ensures that everyone has access to personal items but also promotes an environment that feels clean and approachable.
One effective way to enhance storage is through the use of vertical space. Utilizing tall shelving units is a fantastic strategy. By reaching upwards instead of outwards, you can store an abundance of toiletries, towels, and other essentials without taking up valuable floor space. Some innovative designs even feature pull-out drawers or baskets that maximize accessibility while keeping items neatly tucked away. Additionally, consider using over-the-door organizers that can serve as functional spaces for smaller items, ensuring that even the door becomes a part of your storage plan.
Another ingenious approach is to incorporate multi-functional fixtures. For example, a bathroom vanity that boasts built-in drawers is not only practical but also stylish. These units close off clutter and allow the user to maintain a streamlined look. Installing a mirror cabinet offers another dual-purpose solution; it provides a place to store daily necessities while serving as a reflective surface that can make the room seem more open. The integration of such elements can add both function and flair to a communal space.
Let’s not overlook the importance of baskets and bins. These versatile storage solutions can be tailored to fit under sinks or stacked in cabinets. By utilizing clear or labeled bins, residents can easily identify their belongings, further preventing messy disputes over shared items. Plus, utilizing baskets for towels instead of hanging them on hooks can create a more organized space, reducing the visual clutter that can overwhelm smaller bathrooms.
- Optimize Corner Space: Corner cabinets can be a game-changer, as they make use of otherwise neglected areas in a bathroom.
- Use Pegboards: Attach a pegboard to a wall for an innovative and customizable way to hang items, from towels to beauty tools.
- Magnetic Strips: For small metallic items, like tweezers or scissors, consider using magnetic strips placed inside drawers to keep clutter at bay.
The importance of decluttering cannot be overstated. Engaging residents to remove personal items that may no longer be needed can free up significant space. Establishing a regular “clean out” schedule can keep storage systems from overflowing and can even turn into a communal cleanup event to promote camaraderie.
In sum, innovative storage solutions serve as a foundation for maximizing space in collective bathrooms. By embracing vertical storage, multi-functional furniture, and organizational strategies, you can ensure that shared environments remain both functional and aesthetically pleasing. As users navigate these communal spaces, they will encounter an atmosphere that not only prioritizes hygiene but also fosters a pleasant and organized experience.
| Storage Solutions | Key Features |
|---|---|
| Vertical Shelving | Utilizes wall space to create additional storage. |
| Under-sink Organizers | Optimizes often-wasted space beneath sinks for toiletries. |
| Over-the-door Hooks | Maximizes door space for robes and towels. |
| Multipurpose Furniture | Combines seating with storage for added functionality. |
To enhance the functionality and aesthetics of collective bathrooms, implementing storage solutions plays a crucial role. Each feature listed above effectively addresses the challenge of maximizing space. For instance, vertical shelving not only frees up floor space but also offers easy access to essentials, increasing efficiency during busy mornings. Meanwhile, under-sink organizers transform typically neglected areas into practical storage for products. Additionally, incorporating over-the-door hooks can make a significant difference. By utilizing otherwise unused door space, users can keep robes and towels easily accessible, promoting a tidier environment. Furthermore, choosing multipurpose furniture can elevate both style and utility, turning functional objects into elegant decor. Adopting these methods contributes to a more organized and pleasant bathroom experience, encouraging users to embrace shared spaces fully. Exploring these solutions elaborates on the variety of options available, catering to diverse needs in collective bathrooms.
CHECK OUT: Click here to explore more
Creative Design Choices: Enhancing Functionality and Aesthetics
In addition to smart storage solutions, creative design choices can transform the use and perception of collective bathrooms. By leveraging innovative design elements, not only can space be optimized, but it can also contribute to a more inviting atmosphere. This approach is particularly pivotal in communal settings where aesthetics play a crucial role in user satisfaction and comfort.
The first aspect to consider in this realm is the importance of color and lighting. Lighter color palettes can significantly affect the perceived size of a room. Soft whites, pastels, or creams create an illusion of larger space, while darker hues can trap light, making the area feel more confined. Additionally, proper lighting is essential; utilizing layered lighting solutions—such as overhead fixtures combined with wall-mounted sconces—can eliminate shadows and enhance visibility. Consider installing LED lights with dimmers to adjust brightness based on usage, thus providing a more flexible environment that can accommodate both everyday routines and occasional social gatherings.
Another notable design choice is the incorporation of streamlined fixtures, which contribute both to functionality and aesthetics. Wall-mounted faucets, for instance, offer a clean look and free up counter space, leading to an organized and uncluttered setting. Similarly, installing a floating vanity or sink can create a sense of openness by allowing light to flow beneath, reducing physical and visual barriers. This design not only maximizes usable space but also adds a touch of modern elegance.
It’s also worth exploring the concept of modular designs. By employing modular units, residents can customize their bathroom layout according to fluctuating needs. Modular shelving that can be adjusted or rearranged provides flexibility for users to respond to changing storage requirements effectively. Furthermore, modular furniture pieces can be easily moved or repurposed during communal activities, thus fostering a shared sense of ownership and adaptability among residents.
- Incorporate Underutilized Spaces: Utilize the area behind the toilet or above the shower for shelving or cabinets, ensuring even the smallest zones serve a purpose.
- Install Biodegradable or Composting Toilets: In eco-conscious communities, these toilets require less space and eliminate the need for extensive plumbing, promoting sustainability.
- Consider Sliding Doors: If the layout permits, using sliding doors instead of traditional swinging doors can save space and facilitate smoother movement within the bathroom.
The selection of materials can also make a considerable difference in a collective bathroom’s functionality and cleanliness. Opting for water-resistant materials not only prolongs the lifespan of furnishings but also simplifies maintenance and cleaning. For instance, fiberglass or resin countertops are not only durable but resistant to stains and moisture, making them ideal for collective use. Additionally, tiles that are slip-resistant can enhance safety in a shared environment where multiple people navigate the space simultaneously.
Finally, engaging users in the design process can foster a more collaborative atmosphere while addressing the specific needs and preferences of everyone involved. Hosting brainstorming sessions or feedback initiatives can empower residents to contribute ideas, ensuring the collective bathroom reflects the unique character of its users. This collaborative approach can also enhance the sense of community, bringing residents together in their shared living experience.
SEE ALSO: Click here to read another article
Conclusion: Redefining Collective Bathing Spaces
Maximizing space in collective bathrooms is not only a matter of practicality but also one of creativity and community engagement. By implementing smart storage solutions and embracing innovative design choices, residents can transform shared bathing spaces into functional, harmonious environments that cater to the needs of all users. From utilizing lighter color schemes that enhance perceived space to incorporating modular designs that allow for personalized adjustments, every detail plays a pivotal role in optimizing usability.
Streamlined fixtures and water-resistant materials not only improve aesthetics but also ensure longevity and ease of maintenance. The integration of features such as sliding doors and underutilized spaces can maximize functionality while enhancing movement within these often-constrained areas. Furthermore, by actively involving users in the design process, the bathroom becomes a reflection of the collective identity, increasing satisfaction and fostering a strong sense of community.
As communal living continues to gain popularity, the need for effective spatial solutions in bathrooms will only grow. This is especially relevant in settings such as college dormitories, co-housing developments, or shared apartments where multiple individuals share these crucial facilities. By exploring innovative approaches and prioritizing user feedback, we can redefine collective bathing experiences. The journey toward an optimized collective bathroom is indeed an invitation to rethink how we interact with shared spaces while enhancing comfort and functionality for all.



