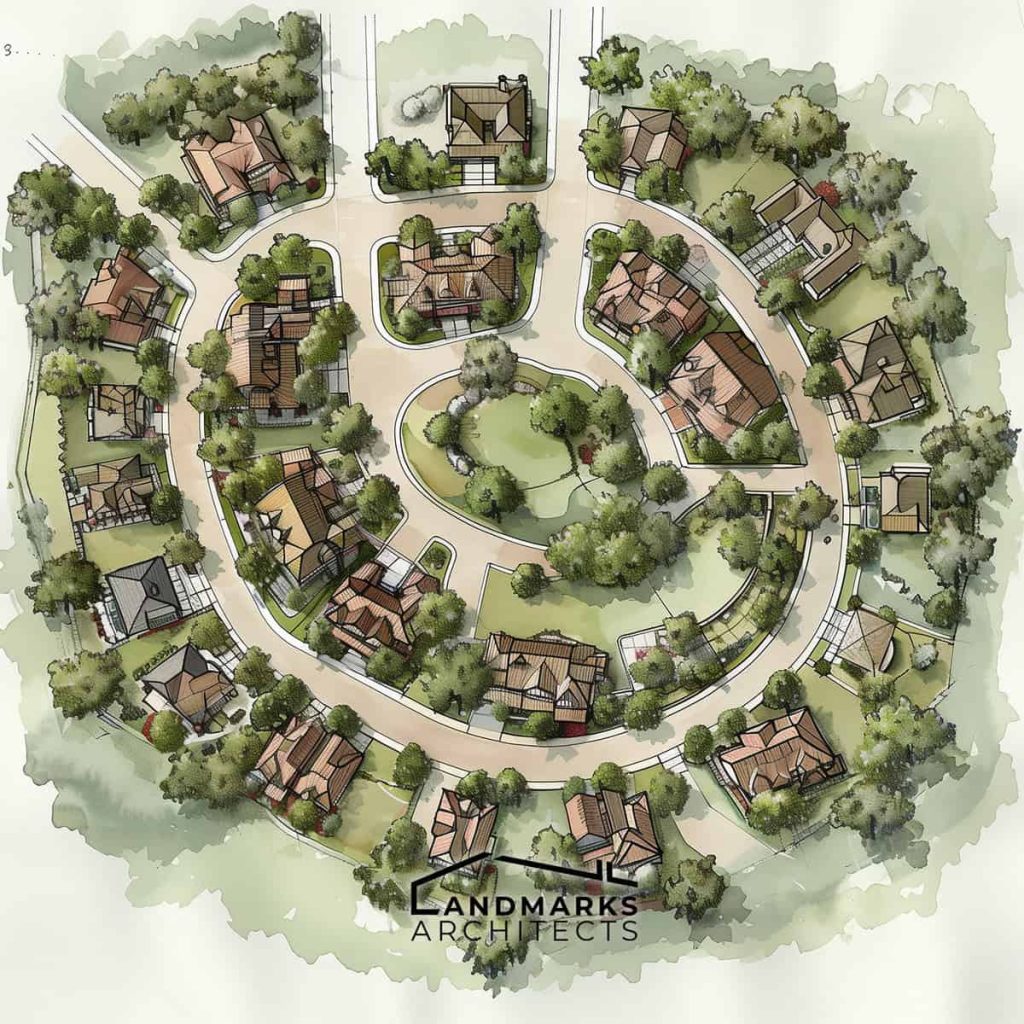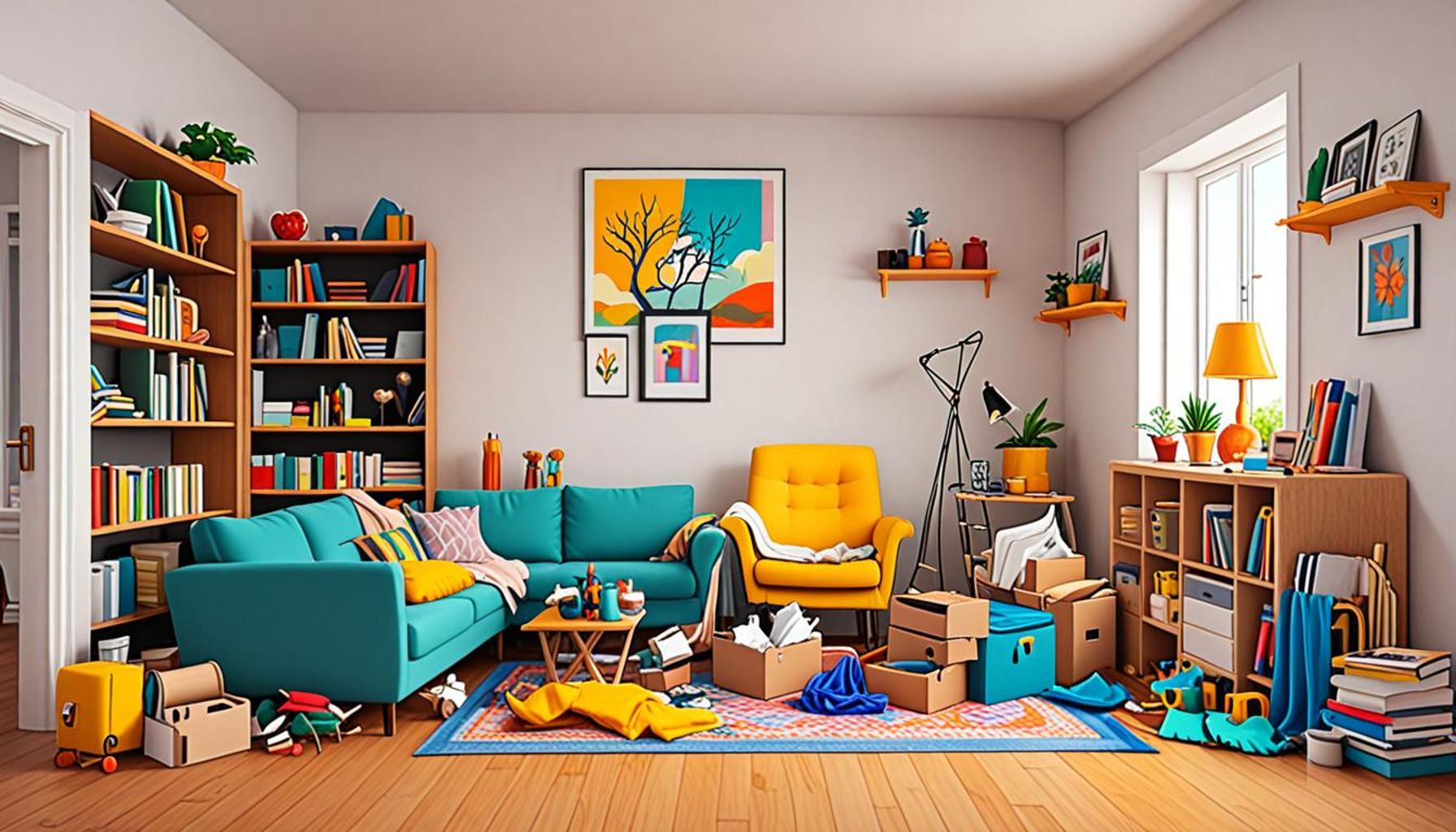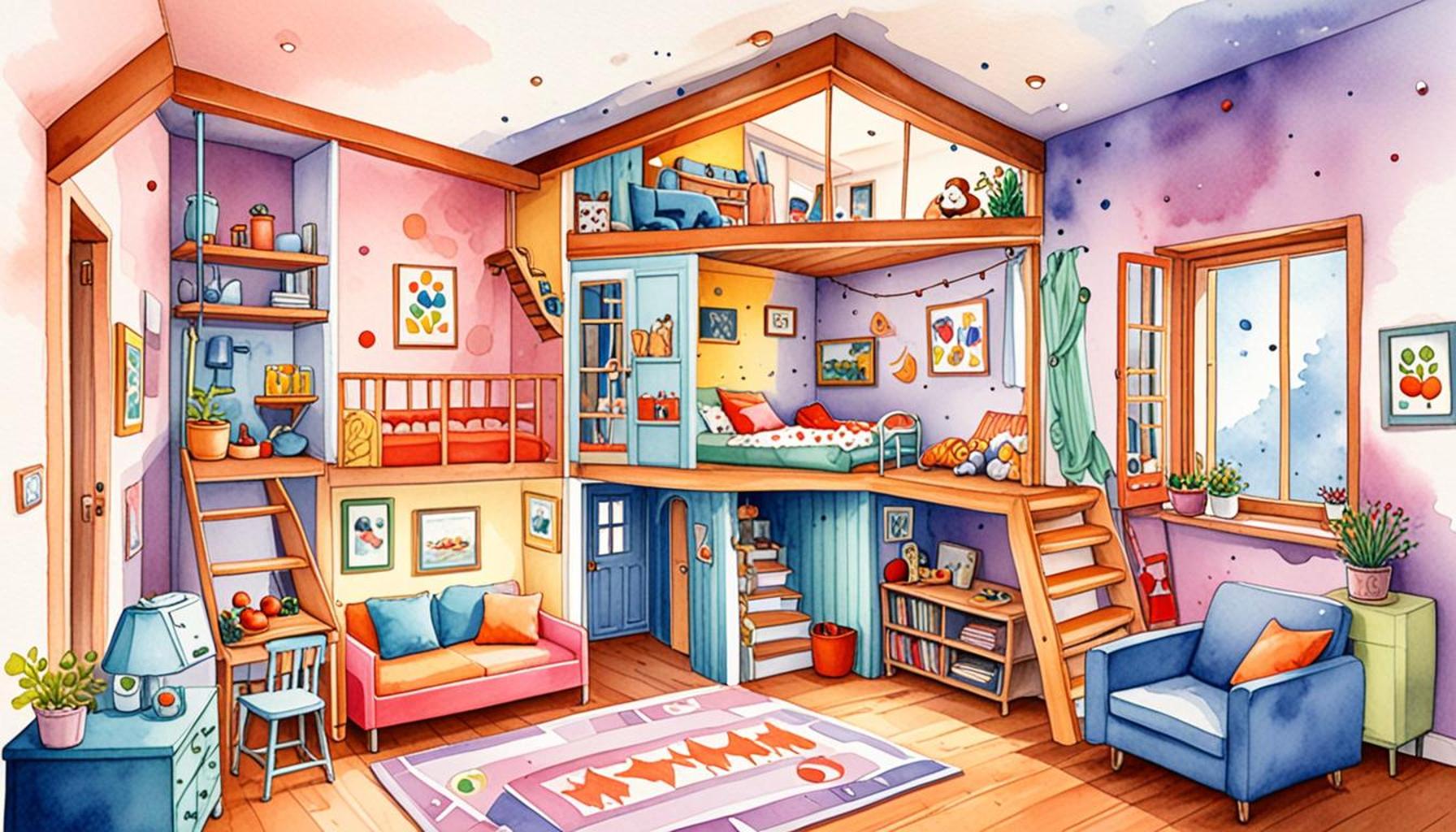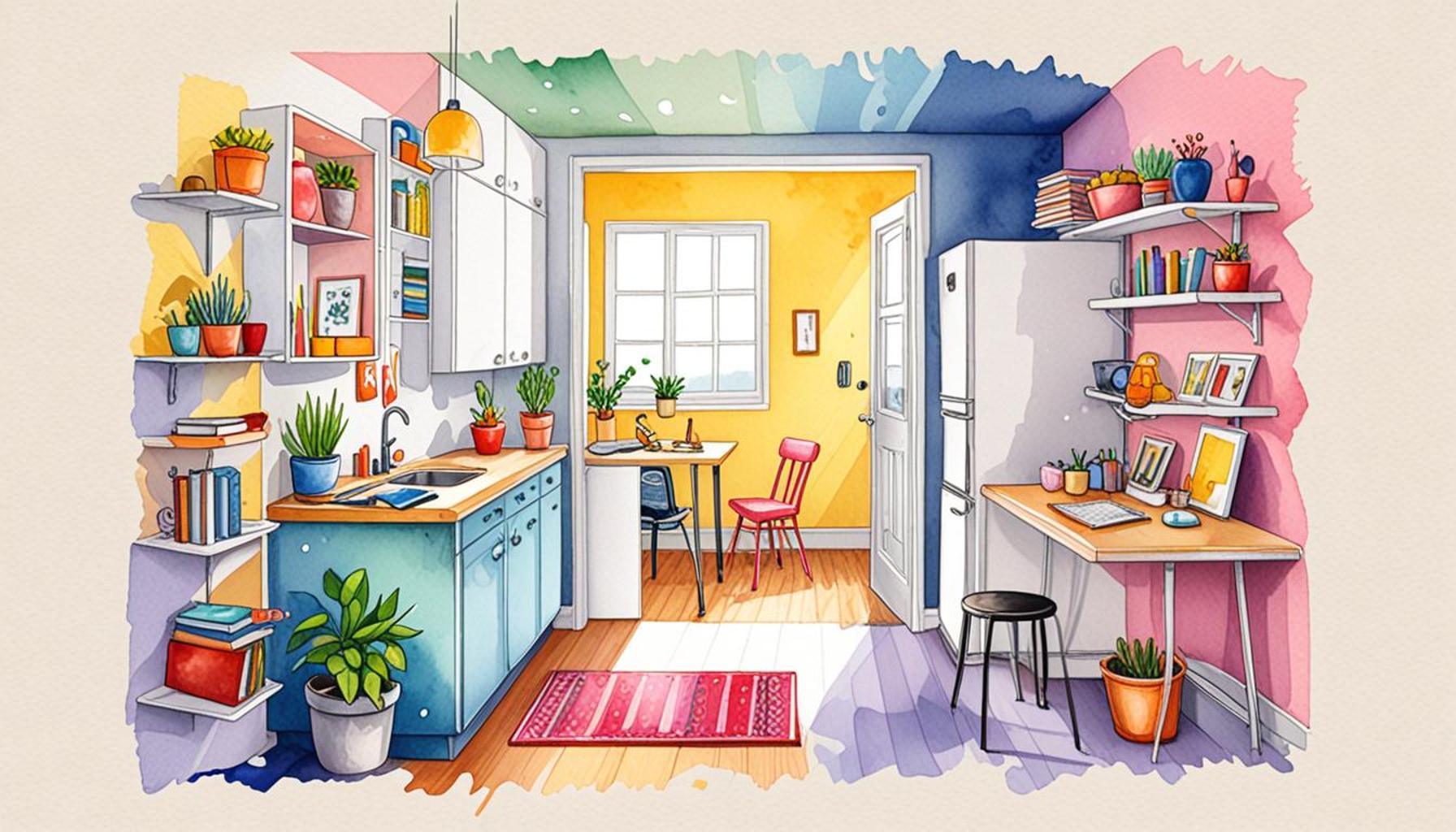The Role of Architecture in Space Optimization Key Insights

The Importance of Space Optimization in Contemporary Architecture
In an era characterized by rapid urbanization and population growth, the principles of effective space optimization in architecture have become increasingly vital. Architects must not only design aesthetic environments but also embrace the challenge of maximizing utility in often limited spaces. The integration of innovative design and functionality is key to transforming how we experience our surroundings.
Adapting to Diverse Needs with Multi-functional Spaces
One of the most significant trends in modern architecture is the development of multi-functional spaces. These environments are tailored to serve various purposes, seamlessly adapting to the needs of inhabitants. For instance, in urban apartments, living rooms may double as home offices or entertainment centers, providing residents with flexibility without requiring extra square footage. Creative solutions, such as foldable furniture and retractable partitions, make it possible to transform a single area into a multi-purpose locale, illustrating how innovative design can combat spatial constraints.
The Role of Smart Technology in Space Enhancement
The revolution of smart technology integration within architectural design further broadens the horizons of space efficiency. Smart homes equipped with IoT devices promote energy conservation and ease of access, enhancing the livability factor. For example, automated lighting systems can adjust based on the time of day or occupancy, optimizing both energy use and the quality of light in living spaces. Moreover, applications for space management can help building owners and residents maximize the utility and function of their environments, creating a sophisticated interplay between technology and architecture.
Harnessing Natural Light for Sustainability
Another critical aspect of space optimization in architecture is natural light optimization. By strategically placing windows, skylights, and reflective surfaces, architects can significantly reduce reliance on artificial lighting, which not only lowers electricity costs but also enhances the well-being of occupants. For example, the renowned Bosco Verticale (Vertical Forest) in Milan showcases how vertical gardens and thoughtfully designed balconies create a vibrant, health-centered environment while allowing natural light to penetrate deep into the living spaces.
Implications of Effective Space Design
The strategies employed in space optimization yield several broad implications that extend beyond immediate aesthetics and functionality. Well-designed buildings often lead to increased property values, making them more attractive to potential buyers or renters. Furthermore, the cultivation of enhanced quality of life is evident as functional and adaptable spaces directly contribute to mental and physical well-being. Lastly, the promotion of eco-friendly practices through such designs signals a growing awareness of our environmental responsibilities, delivering sustainability benefits through reduced impact and resource conservation.

As we continue to explore the multifaceted role of architecture in space optimization, it becomes clear that innovative design is not merely a response to contemporary challenges; it is a proactive approach to reshaping our living environments. By delving into these architectural techniques, we gain invaluable insights into how they redefine the spaces we inhabit and elevate our everyday experiences.
CHECK OUT: Click here to explore more
Innovative Techniques for Maximizing Available Space
As architects grapple with the pressing issue of space constraints, a tapestry of innovative techniques emerges to address the challenges of contemporary design. By harnessing the latest advancements in materials, technology, and design principles, architects can create environments that not only utilize every square foot effectively but also enrich the user experience.
The Rise of Vertical Living
In urban areas where land is at a premium, the concept of vertical living has taken root. This approach prioritizes the development of multi-story buildings that can house numerous residents or functionalities within a single footprint. For instance, cities like New York and San Francisco have embraced high-rise apartments that seamlessly integrate residential, commercial, and recreational spaces, allowing inhabitants to live, work, and play within walking distance.
Key characteristics of vertical living include:
- Mixed-use developments: These projects blend residential spaces with offices or retail shops to create vibrant communities.
- Sky gardens: Green spaces on rooftops or terraces not only provide recreation but also contribute to biodiversity and help mitigate the urban heat island effect.
- Efficient vertical circulation: Innovations in elevators and stair designs enhance accessibility, allowing residents to move effortlessly between different levels.
Emphasizing Minimalism in Design
The minimalist design philosophy has gained momentum as a solution to spatial challenges. By prioritizing functionality over excess, architects can create environments that feel open and uncluttered. This is achieved through clean lines, muted color palettes, and purposeful furnishings. In addition, minimalist designs often incorporate built-in storage solutions that cleverly conceal belongings, allowing residents to maximize usable living area.
The Impact of Adaptive Reuse
Another transformative approach in the realm of space optimization is the concept of adaptive reuse, which involves repurposing existing structures for new uses. This practice not only preserves historical architecture but also significantly reduces the environmental impact associated with new construction. A prime example is the High Line in New York City, where an abandoned elevated railway has been transformed into a lush urban park, showcasing how adaptive reuse can create vibrant communal areas while maintaining architectural integrity.
As we delve deeper into architectural strategies for optimizing space, it becomes clear that the incorporation of both horizontal and vertical design principles leads to a new paradigm of living spaces. By prioritizing innovative solutions that balance aesthetic appeal with functionality, architects pave the way for a more sustainable and efficient future. The journey of redefining our architectural landscape has only just begun, and the potential for creativity in space optimization is both extensive and exciting.
| Advantage | Details |
|---|---|
| Enhanced Spatial Functionality | Architecture provides solutions to maximize the utility of every square foot, ensuring spaces serve diverse purposes. |
| Sustainable Design | Integrating green building concepts allows architects to create spaces that are not only optimized but also environmentally friendly. |
| Improved Aesthetic Appeal | By focusing on design, architecture enhances visual attractiveness, which can lead to improved mental well-being among occupants. |
| Increased Property Value | Well-designed, space-optimized buildings retain and increase their market value over time, providing a financial benefit for owners. |
The exploration of how “The Role of Architecture in Space Optimization” evolves in the modern world reveals a multitude of insights that are both fascinating and applicable. Architectural designs that prioritize enhanced spatial functionality allow spaces to be more utilitarian, addressing the needs of inhabitants while making every area purposeful. Furthermore, the rise of sustainable design within architecture underscores the commitment to both efficiency and environmental responsibility, reflecting current trends toward eco-friendly practices.Additionally, aesthetic considerations are paramount; improved aesthetic appeal not only beautifies structures but also significantly impacts the mood and productivity of those who inhabit these spaces. Lastly, a well-architected building reflects an increase in property value, a critical consideration for investors. The insights into these architectural advantages provide a compelling argument for the importance of strategic design in optimizing both utility and environmental harmony. By delving deeper into these architectural strategies, one can uncover profound ways in which architecture shapes the spaces we inhabit.
CHECK OUT: Click here to explore more
Integrating Technology for Smart Space Solutions
The integration of smart technology into architectural design is revolutionizing how we approach space optimization. Architects and designers are now leveraging the Internet of Things (IoT) and other technological advancements to create intelligent environments that adapt to users’ needs, simplifying daily tasks while maximizing functionality.
Smart Home Automation
Smart homes, equipped with automated systems for lighting, climate control, and security, minimize energy consumption and enhance livability. These systems allow homeowners to manage their space more efficiently. For instance, programs that adjust heating or cooling based on occupancy can significantly reduce energy waste, freeing up resources that can be utilized elsewhere. In leading technologies, companies like Nest have made significant inroads by seamlessly integrating sensor technology into architectural designs, allowing for real-time optimization of the living environment.
3D Printing and Construction Innovation
The advent of 3D printing technology is shifting paradigms in construction, allowing architects to create custom designs that fully utilize space with high precision and minimal material waste. Structures such as the ICON’s 3D-printed homes demonstrate how this method enables the rapid development of affordable housing, especially in urban locales where space is limited. By employing intricate designs and creating multi-functional spaces, these homes effectively blur the lines between living, working, and leisure areas.
Dynamic Space Planning through Virtual Reality
Another groundbreaking approach involves the use of virtual reality (VR) in architectural planning. VR allows architects and clients to visualize and manipulate spaces before construction begins, enhancing the decision-making process. This technology facilitates the exploration of different layouts, enabling architects to determine how to best utilize every inch of available surface. By simulating real-life use of space, designers can anticipate challenges and adjust their plans accordingly, leading to more thoughtful, space-efficient designs in completed projects.
The Role of Biophilic Design
As the push for enhancing well-being through architecture continues, the incorporation of biophilic design plays a crucial role in space optimization. By engaging with natural elements—like sunlight, greenery, and water features—architects enhance emotional well-being, which can encourage social interaction and improved productivity in densely populated environments. Projects emphasizing biophilic principles, like the One Central Park development in Sydney, Australia, are featuring living walls and rooftop gardens that transform underused areas into vibrant, productive spaces.
Case Studies in Space Optimization
Examining real-world examples can provide further insights into effective space optimization strategies. The Living Building Challenge exemplifies how strict performance standards can lead to groundbreaking designs that waste no resources. Moreover, the Bosco Verticale in Milan showcases how vertical forest architecture can provide residential solutions with substantial greenery while preserving urban ecosystems. Such projects reflect the growing trend toward harmonizing urban density with sustainability, leading to innovative solutions in space utilization.
The ever-evolving realm of architecture remains intertwined with our societal needs and technological advancements. As architects continue to explore new dimensions of space optimization, it is imperative that they balance aesthetic appeal with functionality, pushing the boundaries of what is possible in constrained environments. The future of architectural design holds endless possibilities in creating spaces that are not just livable but also enriching to our everyday experiences.
SEE ALSO: Click here to read another article
Conclusion
In summary, the dynamic interplay between architecture and space optimization is reshaping not only how we construct buildings but also how we live within them. As urban areas face increasing population densities, architects are called upon to innovate, creating environments that are both functional and aesthetically pleasing. By integrating advanced technologies such as smart home automation, 3D printing, and virtual reality, architects can achieve unprecedented levels of efficiency in space utilization, enhancing the overall quality of life for inhabitants.
Furthermore, the adoption of principles like biophilic design demonstrates a growing commitment to health and well-being, reminding us that our built environments should foster connection with nature while maximizing available space. Real-world case studies, such as the Living Building Challenge and the Bosco Verticale project, showcase how innovative designs can blend sustainability with functionality, addressing the challenges presented by urban living.
Looking forward, the continued evolution of architectural practices will undoubtedly contribute to creating more adaptable and resilient infrastructures. Architects and urban planners must remain vigilant and responsive to the changing demands of society while exploring the transformative potential of technology. As we venture further into the 21st century, the essence of architecture will be encapsulated not only in beautiful structures but also in the efficient and thoughtful use of space, paving the way for harmonized living experiences. This journey invites all stakeholders to delve deeper into the possibilities presented by forward-thinking architectural solutions and their profound impact on our daily lives.



